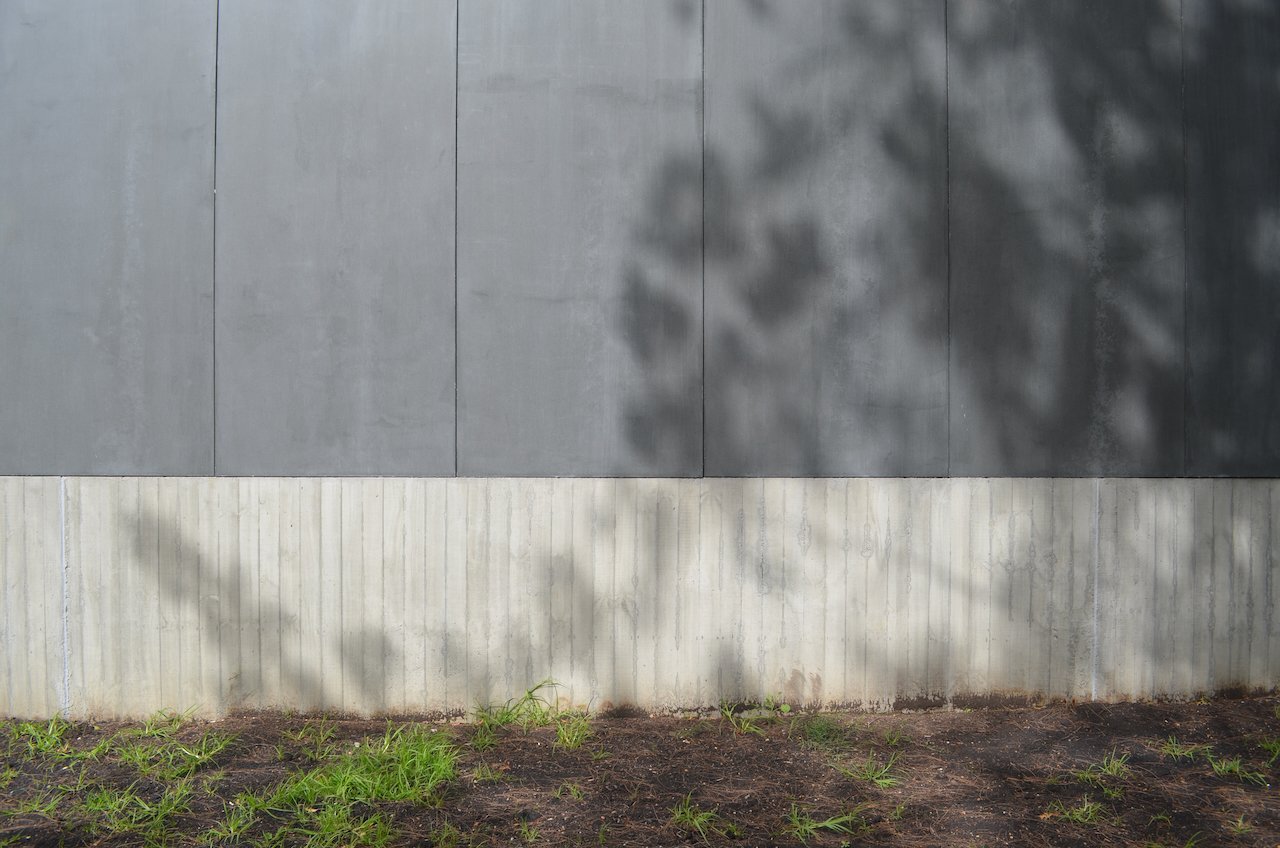orange regional gallery
A rough non-fussy concrete base gets the extension out of the ground above the flood level and establishes a tabula rasa to place the building on.
The external cladding recognises this is a permanent civic building. A rain screen of eucalyptus timber and cement wraps a tightly detailed insulated and sealed envelope to ensure stable gallery conditions from external extremes and to minimise power use.
The interior is unified disguising this being an extension to an existing gallery building.
A solid black butt reception desk welcomes and directs visitors.
Gallery spaces are no more than is needed and to not distract from the artwork. All forms and mediums of art are provided for.
Off-the-shelf industrial skylights drop evenly spread diffused natural light into the galleries saving power during the day. An iPad allows individual skylight control whereby the ceiling skylights can be fully open for diffused daylight or closed for full blackout. Inside these light shafts are economic dimmable fittings whose colour can be changed from that iPad. All this makes installation of art quick and easy, and gives artists and curators immense and immediate flexibility.
The theatre seats 74.
Back of house is art storage, conservation, mechanical services and loading.









